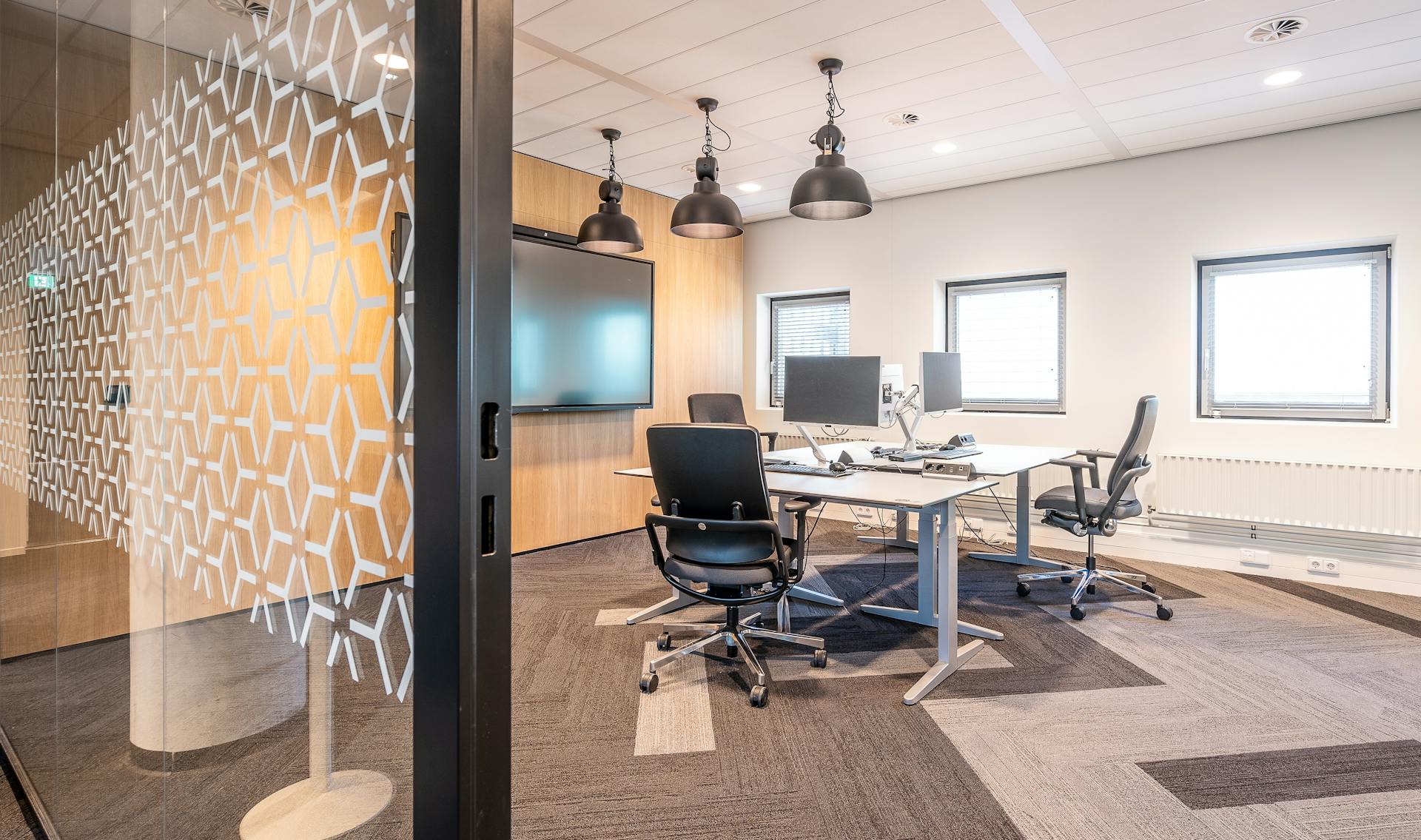The shifting dynamics of the UK’s urban landscape have seen a growing trend: converting office spaces into residential units. As businesses embrace remote working, office buildings are often left underutilized. This presents an opportunity for property developers and investors to address the housing shortage by transforming commercial spaces into residential properties. However, this process is not without its complexities. From planning permissions to building regulations, various factors come into play. In this article, we will explore the key considerations for converting office spaces to residential units in the UK.
Understanding Permitted Development Rights
Permitted Development Rights (PDR) offer a streamlined process for converting office buildings into residential units without the need for full planning permission. Introduced to simplify the planning process and stimulate the housing market, PDRs can significantly reduce bureaucratic hurdles. However, not all commercial properties qualify.
Avez-vous vu cela : What Are the Key Trends Shaping the UK’s Commercial Property Market in 2023?
Areas such as national parks, conservation areas, and listed buildings are generally excluded from PDRs. Additionally, the conversion must adhere to specific criteria, including size limits and the necessity for prior approval on matters like transport and highways impact, contamination risks, and flood risks. Understanding these parameters is crucial for a smooth conversion process.
While PDRs offer a more straightforward route, it’s essential to consider that local authorities still retain some control. They may impose Article 4 directions to restrict PDRs in certain areas, so checking with local planning authorities is always recommended.
A lire également : How to Evaluate the Long-Term Viability of UK Property Investments in Coastal Areas?
The Planning Permission Maze
For properties that do not fall under permitted development or require significant alterations, obtaining full planning permission is necessary. This process is more rigorous and involves multiple stages, including submitting detailed plans, public consultations, and potential revisions based on feedback.
Your application will be scrutinized for compliance with local development plans, which aim to balance new housing needs with community interests. Factors such as design, building regulations, and impact on local infrastructure are thoroughly reviewed. Moreover, the planning permission process can be time-consuming and costly, requiring a well-prepared application to increase the chances of approval.
Navigating this maze demands a comprehensive understanding of both national and local planning policies. Employing the expertise of a planning consultant can be invaluable, offering insights into potential obstacles and strategies to mitigate them.
Financial Viability and Market Demand
Embarking on a residential conversion project requires a robust financial plan. Assessing the financial viability encompasses various elements, from acquisition costs and development expenses to potential revenue from the sale or rental of the completed units.
Conducting a market analysis is crucial to gauge demand for residential properties in the targeted area. Factors such as location, local amenities, and overall market trends play a significant role in determining the project’s success. For example, converting an office space in a bustling high street with good transport links may attract more interest than a similar project in a less accessible area.
Moreover, it’s essential to consider the cost implications of meeting building regulations and ensuring high-quality finishes that appeal to prospective buyers or tenants. Budgeting for contingencies is also advisable, as unexpected challenges often arise during the conversion process.
Design and Building Regulations
Designing a successful residential conversion involves more than just repurposing existing office spaces. It requires thoughtful planning to create functional and appealing living environments. The layout must optimize space utilization while ensuring compliance with building regulations.
Building regulations cover various aspects, including structural integrity, fire safety, insulation, and ventilation. Ensuring compliance not only guarantees the safety and comfort of residents but also avoids potential legal issues down the road. Engaging a qualified architect and building engineer can help navigate these requirements effectively.
Additionally, consider the needs of modern living. Incorporating features such as natural light, energy-efficient systems, and communal spaces can enhance the appeal of the converted units. Striking a balance between retaining the building’s unique character and meeting contemporary standards is key to a successful design.
Legal and Compliance Considerations
Beyond planning permission and building regulations, several legal and compliance aspects must be addressed. These include lease agreements, property titles, and compliance with housing standards.
For instance, if the office building is under a leasehold agreement, you must obtain consent from the freeholder before proceeding with the conversion. Similarly, any existing covenants or easements on the property must be reviewed to ensure they do not hinder the residential conversion.
Compliance with housing standards is equally important. The converted units must provide adequate living conditions, including suitable room sizes, access to natural light, and proper sanitation facilities. Adhering to these standards not only ensures the well-being of residents but also protects you from potential legal liabilities.
Consulting with legal experts specializing in property law can provide valuable guidance in navigating these complexities and ensuring all legal and compliance requirements are met.
Converting office spaces to residential units offers a viable solution to the housing shortage while repurposing underutilized commercial properties. However, it involves a multifaceted approach that encompasses understanding permitted development rights, navigating the planning permission process, assessing financial viability, adhering to building regulations, and addressing legal and compliance considerations.
By carefully planning and executing these conversions, developers can unlock new opportunities in the property market and contribute to more vibrant, livable communities. Whether you’re a seasoned investor or a newcomer, understanding these considerations is crucial for a successful residential conversion project.











